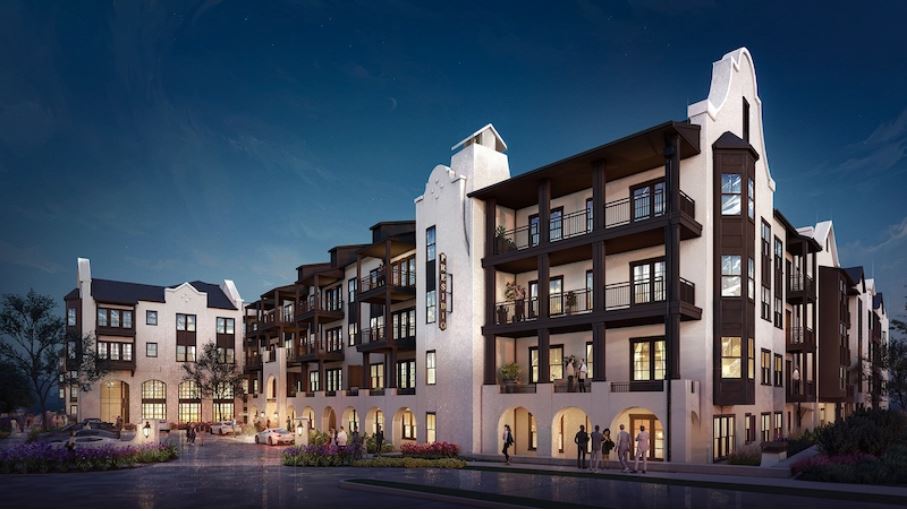StreetLights Residential, a national design-driven developer of multifamily and mixed-use communities, has broken ground on the fourth phase of a luxury multifamily community in Austin. Located in the rapidly growing Lakeline neighborhood in NW Austin, the new development will have 276 luxury apartment homes. StreetLights has already completed the project’s first two phases, with The Michael opening in 2016 and The Elizabeth opening in 2019, while Phase III, The Asher, broke ground in 2021, and is scheduled to open in the end of 2022.
Residents can choose from several floorplans ranging size from 517 to 1,684 square feet, with studio, one-, two-, and three-bedroom floor plans available. Each apartment home will feature beautiful, thoughtfully designed interiors with granite countertops in the kitchen and bathroom, designer tile finishes, GE grade gas appliances, under-cabinet lighting, and an under-cabinet beverage fridge. Select units will also offer a smart integrated Fabita cooktop, kitchen island hoods, screened-in porches, and private fireplace patios.
The Maris’s interior common area spaces are designed to foster an inviting, comfortable environment for residents to gather, with access to a variety of amenities including a large coworking space, two private coworking offices, a custom coffee bar with a Starbucks coffee machine, a billiards room with a custom pool table a prep kitchen with adjacent private dining, dog washing stations and bike storage. The fitness center includes a separate weights area, flex fitness space designed for yoga and Pilates with an Echelon Reflect mirror and TV, and a fitness patio just off the flex space. Outside, residents have access to a large pool lounge with lounge seating and dining tables. The community’s location offers easy access for residents with a metro rail and bus station in walking distance, along with over two million square feet of retail and restaurant space.
StreetLights Creative Studio is the architect of record for the project and is overseeing all interior design. SLR Construction, LLC, is the general contractor.




