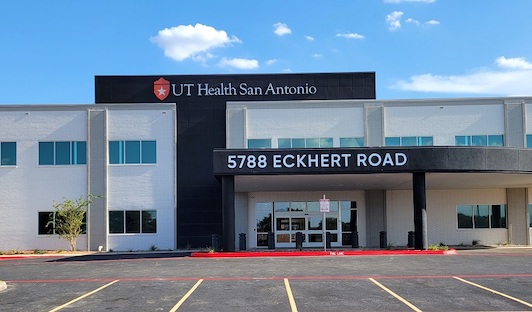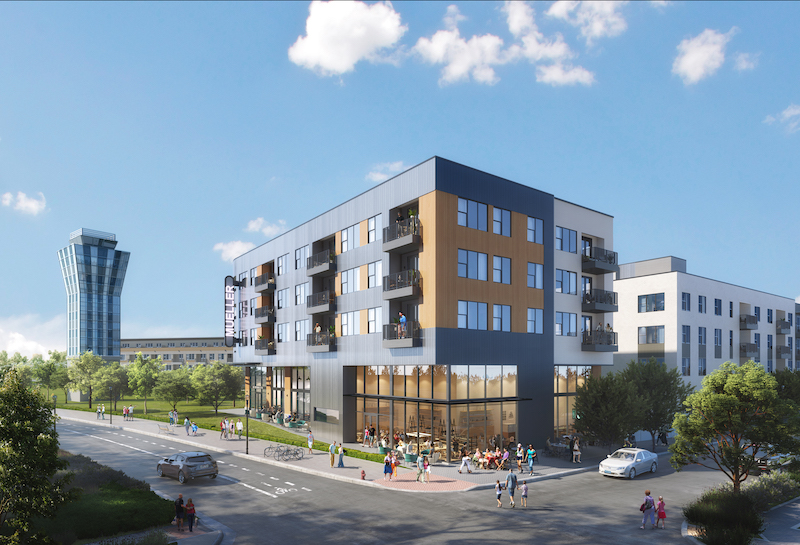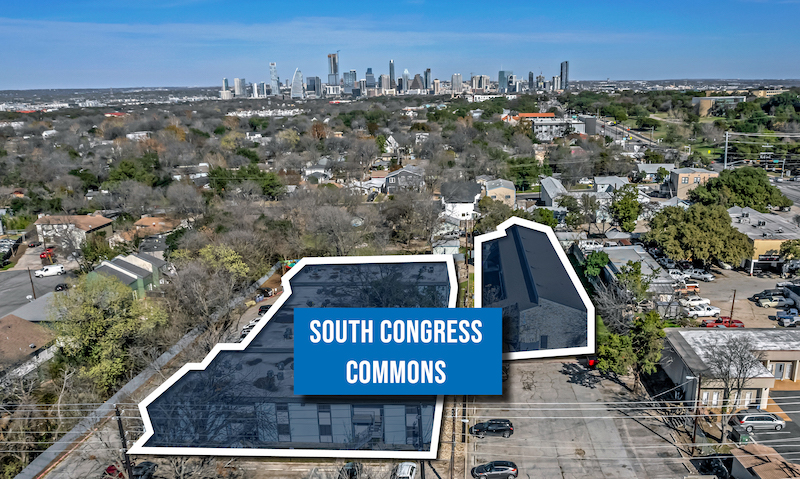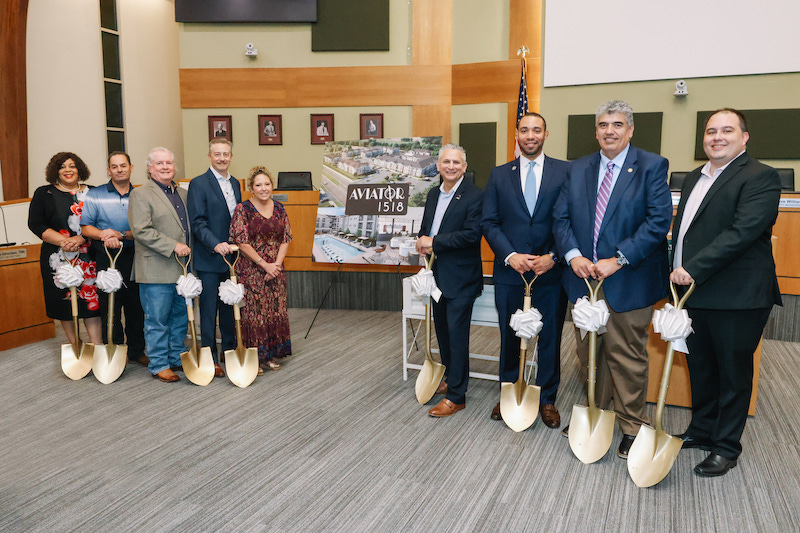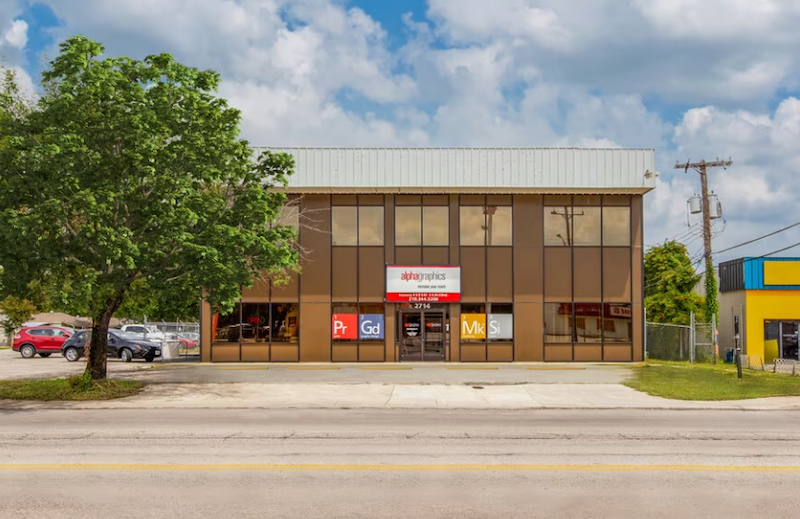Davis Healthcare Real Estate has completed the acquisition of the two-story, UT (University of Texas) Health & Wellness Center in San Antonio, Texas, which allows the real estate investment firm to expand its holdings in a growth-oriented market.
The building was acquired by Davis Medical Investors, LLC in an off-market transaction for $24.31 million or $332 a square foot.
The 73,390-square-foot UT Health & Wellness Center is located at 5788 Eckhert Road. The building, formally leased to the VA, was originally developed in 1998 and went through a comprehensive renovation program by the previous owner in 2022. It is fully leased to the University of Texas Health System who view this as a strategic location for the future.
The UT Health & Wellness Center is located in the heart of the 900-acre South Texas Medical Corridor area that continues to attract widespread attention and spawn significant new development in the area. The South Texas Medical Center is home to 9 major medical institutions—including the University of Texas—and hundreds of offices that employ more than 30,000 healthcare and related service professionals. Among some of the specialty areas it is known for include cardiovascular, rehabilitation, neurosciences, neonatal and emergency services, among others.




