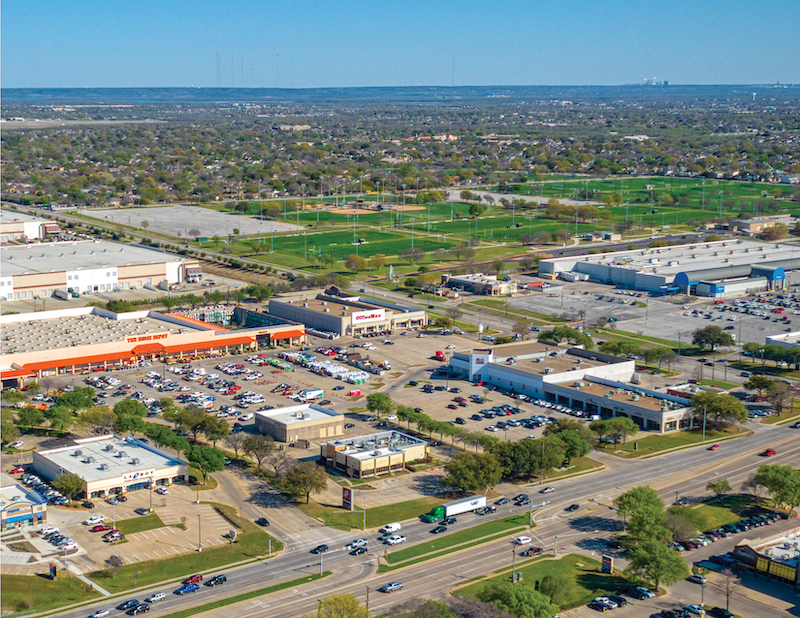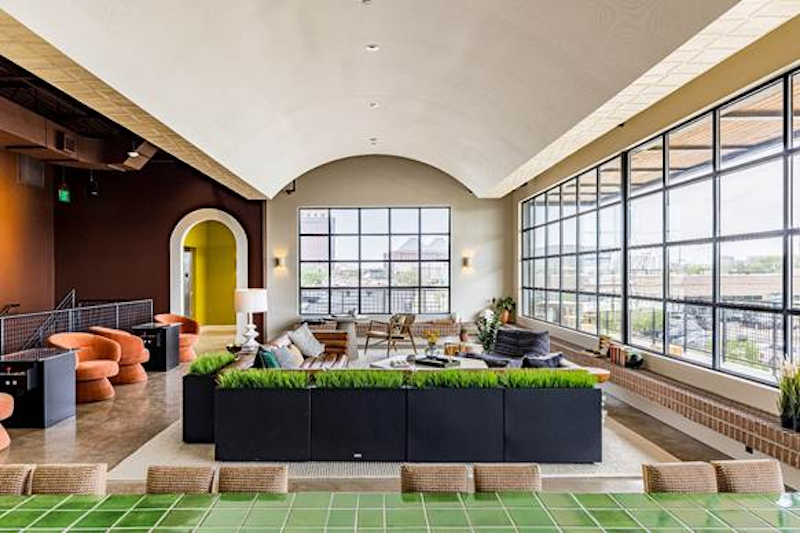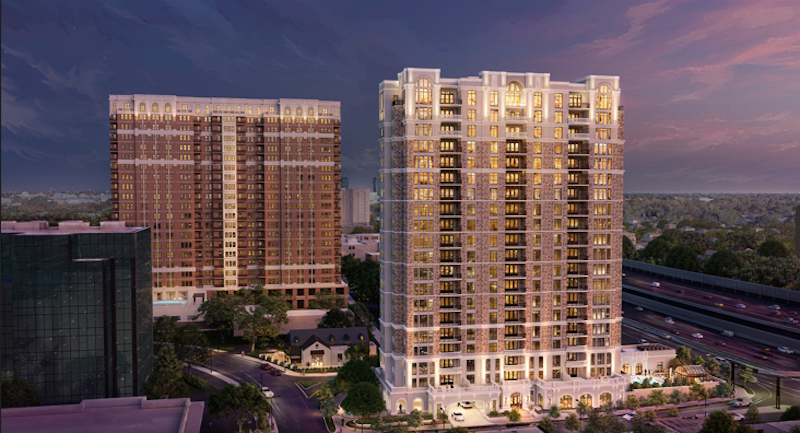Transwestern Real Estate Services (TRS) and Quadrant Investment Properties (QIP) announce Moroch Partners, a Dallas-based full-service, independent marketing and communications agency, has signed a new, long-term 23,365-square-foot office lease at the Manufacturing District (MD), located at 147 Manufacturing St. The firm relocates from Hall Street at The Centrum and plans to move its employees into its new offices in 2024. Transwestern’s Paul Wittorf, Kim Brooks, Laney Delin and Collin Burwinkel represented QIP in lease negotiations. Jihane Boury and Clay Vaughn with Savills represented Moroch Partners.
Moroch Partners is a leading full-service, independent marketing and communications agency based in Dallas, with a presence in over 30 markets across North America. Moroch clients include McDonald’s, Planet Fitness, Six Flags Entertainment Corporation, Altitude Trampoline Park, Disney, Sony, Universal, Make-A-Wish Foundation and Midas, among others.
Moroch joins other tenants on-site at MD, including Alto, Smart Business Concepts and Kirksey. In June, Pennsylvania-based 84 Lumber, the nation’s largest privately held supplier of building materials, signed a 4,933-square-foot lease for its new western office headquarters. With the recent leases, MD is now more than 80% leased.
With tenant amenities such as a shared rooftop lounge featuring unobstructed panoramic views of downtown Dallas, Triumph’s Espresso & Whiskey, a pedestrian path that was re-envisioned from an abandoned rail spur, and The Grove, a shared outdoor community lounge with casual seating, lush landscaping and 6G Wi-Fi, amenities on-site at MD were carefully designed to create opportunities for tenants to work, socialize and enjoy outside of their office environments.
According to Transwestern research, the Design District has seen nearly $1 billion in private investment over the last 15 years. With top-tier local and out-of-market restaurants and new retail concepts recently announced, the area is one of Dallas-Fort Worth’s most widely sought-after locations.
For more images of the Manufacturing District, click here.







