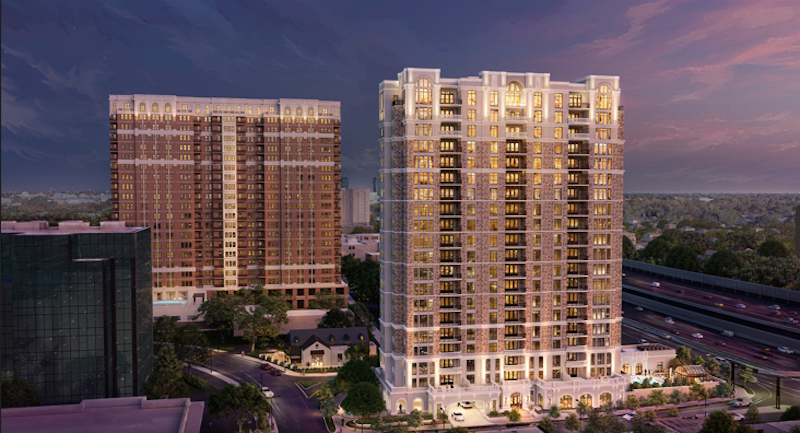Dallas-based StreetLights Residential has commenced construction on The Galatyn, a 20-story high-rise community featuring 56 penthouse-style apartment homes. Situated in the Upper McKinney District, where Harvard Avenue meets Highland Park, it stands across McKinney Avenue from its sister residential building, The McKenzie. Located on the quieter side of nearby Knox Street, The Galatyn is in close proximity to numerous dining and retail establishments, including the upcoming Tres Market specialty grocery store, and is just one block from the Katy Trail. The Galatyn is slated to open in 2025.
The Galatyn will offer two- and three-bedroom residences, averaging 2,700 square feet, with penthouse suites over 4,500 square feet. Building upon the success of The McKenzie, The Galatyn will offer spacious unit floor plans, with only three units per floor and two units on the penthouse level. Residence living spaces will include a formal entry with an attached powder room and an open kitchen with designer appliances, a waterfall island, and a bar. Private service kitchens will contain a second fridge, sink, and dishwasher. Primary suites will feature dual closets and a spa-grade bathroom with a freestanding bath and a walk-in rainfall shower. The interiors will showcase top-tier finishes, including natural wood flooring and quartzite countertops throughout, as well as floor-to-ceiling windows in the living areas.
Residents will have access to luxurious amenities, a full-service concierge bar, a variety of workspaces within private nooks or communal settings, and a resident coffee bar. A courtyard with a stunning community conservatory for tranquil relaxation, along with a fireplace, will overlook an exterior colonnade with lounge seating and pool views. As you explore, an expansive sunroom will await with antique fixtures and grand arched windows. Additional on-site resources will include a dog wash for dogs of all sizes with relief areas conveniently located on each residential floor. The property’s fitness center will feature a breakout flex room and an infrared sauna, as well as a year-round pool with a fully equipped catering kitchen, ideal for entertaining guests.
StreetLights Creative Studio is the architect of record for the project and is handling all interior design in-house. SLR Construction, LLC, is the general contractor.




