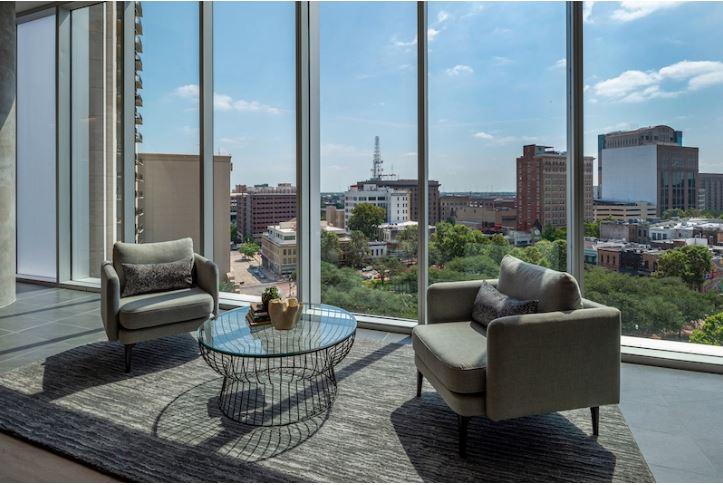Hines, along with investment partners Cresset-Diversified QOZ Fund and Levy Family Partners, announced the grand opening of Brava, a world-class apartment high-rise located at the corner of Preston and Milam Streets in downtown Houston. Adjacent to Market Square Park and Texas Tower, Hines and Ivanhoe Cambridge’s new one-million-square-foot office tower, the residences lie at the convergence of Houston’s Central Business District, Theatre District and Historic District, offering a truly metropolitan living experience and immediate access to the city’s major urban, cultural and sports facilities.
Striking Views of the Downtown and Beyond
Comprised of 373 luxury residences, the 46-story high-rise stands taller than any other residential community in Houston. The tower, designed by Munoz + Albin Architecture & Planning, is positioned diagonally on its site, allowing for uninterrupted views from every window. Featuring a dynamic twisting shape that rises the building, the Brava’s distinct façade is a remarkable architectural presence and an important contribution to the Houston skyline.
Brava is expected to achieve LEED Gold certification, demonstrating Hines’ commitment to sustainability.
Contemporary, Art-Focused Interiors
Setting a new tone for the bustling borough, Brava’s modern design provokes a vibrant energy that yields undeniably welcoming and luminous spaces. With common space interiors by award-winning Mayfield and Ragni Studio (MaRS), a soothing color palette is accented by contemporary interiors, unique millwork and commissioned art installations by renowned sculptors and artists including D’lisa Creager, Sachin Tekade, Sergio Albiac and many others. Located on the former Houston Chronicle site, the building subtly incorporates the physical presence of a newspaper, from the consistent use of black and white materials to its uniquely curved façade. Houston-based artist Robynn Sanders, with Maverick Murals Art and Design completed MaRS’s vision for the concrete columns in the building’s lobby, which tell a story of Houston’s milestone events as recorded across the Houston Chronicle headlines ranging from the 1920s into the 2000s.
Condominium-Level Finishes in a Rental Residence
Brava boasts spacious single-level floor plans ranging from 657 to 2,926 square feet. Each light-filled residence features 10-foot ceilings, flexible living spaces, generous walk-in closets with custom shelving and floor-to-ceiling windows to maximize views. Natural materials and finishes create an inviting sense of warmth with luxurious millwork and fixtures including quartz countertops, stainless-steel Bosch appliances and wide-planked wood flooring complimenting Italian-made custom cabinetry throughout.
The building’s 10 penthouse residences, on levels 45 and 46, range in size from 1,739 to 2,927 square feet with large outdoor living rooms, freestanding bathtubs and ultra-luxurious finishes rivaling the finest of condominium residences. Select penthouses feature outdoor kitchens with gas grills and refrigerators, and contemporary indoor fireplaces.
Unmatched Amenities
Residents of Brava enjoy access to an array of outstanding amenities, including a 24-hour concierge; valet parking; 47th-level sky amenity deck capturing panoramic views of the skyline with private resident dining room and catering kitchen; 10th level resort style pool, cabanas, daybeds, yoga lawn and private terrace; state-of-the-art gym with on-demand virtual fitness classes; coworking and conference spaces; guest suites; multiple social lounges with complimentary beverage and coffee bars; pet parlor; on-site storage; bike shop and bike storage; 6,800 square feet of curated street-level retail and restaurants onsite.
Prime Location
The community’s prime location between Market Square and the Arts District boasts a WalkScore of 97, with more than 50 bars and restaurants, 40 million square feet of office space, and multiple cultural institutions in the immediate vicinity. Nearby attractions include the Buffalo Bayou Park system, Jones Hall, The Wortham Theatre, Sesquicentennial Park, the Toyota Center and Minute Maid Park, among others. Bravery Chef Hall, Georgia James Tavern and Finn Hall are all within walking distance of Brava, and over 50,000 square feet of retail is currently underway within one block of the project site.
Conveniently located near the METRORail red line on Main Street and several bus lines, Brava is also easily accessible from US 59, Memorial Drive, IH-10 East, IH-45 North, IH-10 West, Allen Parkway and IH-45 South via automobile.
Project Team, Pricing and More Information
Hines assembled a stellar Texas-based design team for Brava, including Munoz + Albin, design architect; Mayfield and Ragni Studio (MaRS), interior design of common areas; TBG, landscape architect; and Harvey Builders, general contractor. Jones Lang LaSalle (JLL) provided construction financing and equity. The building is managed by Willowick Residential, Hines’ own best-in-class multifamily property management firm. Construction commenced March 2019 and initial move-ins began in the first quarter 2022. Final delivery is slated for Q4 of 2022.




