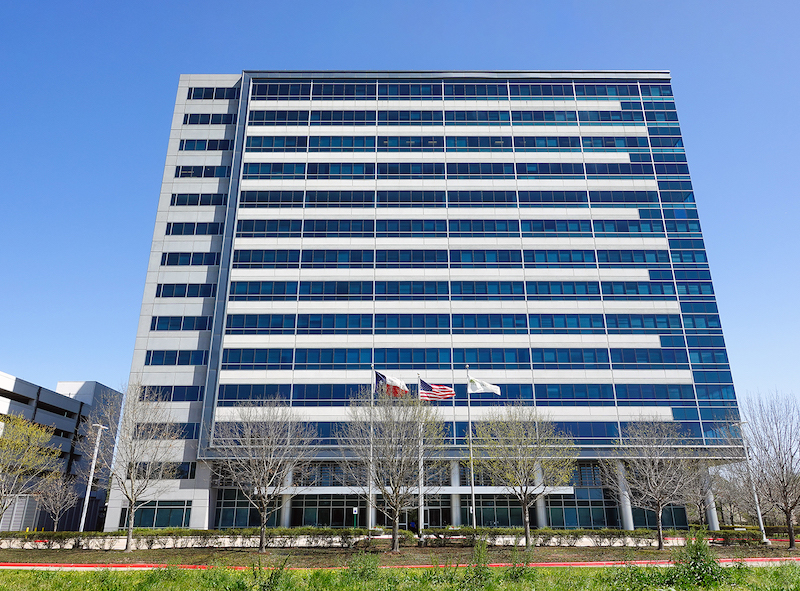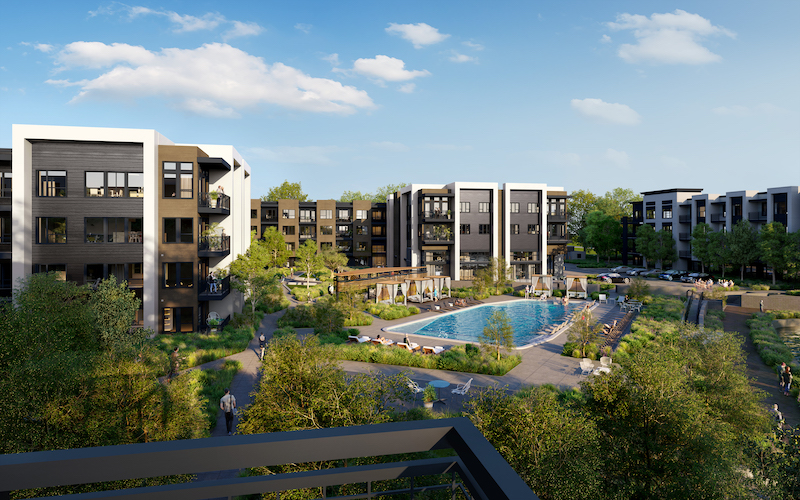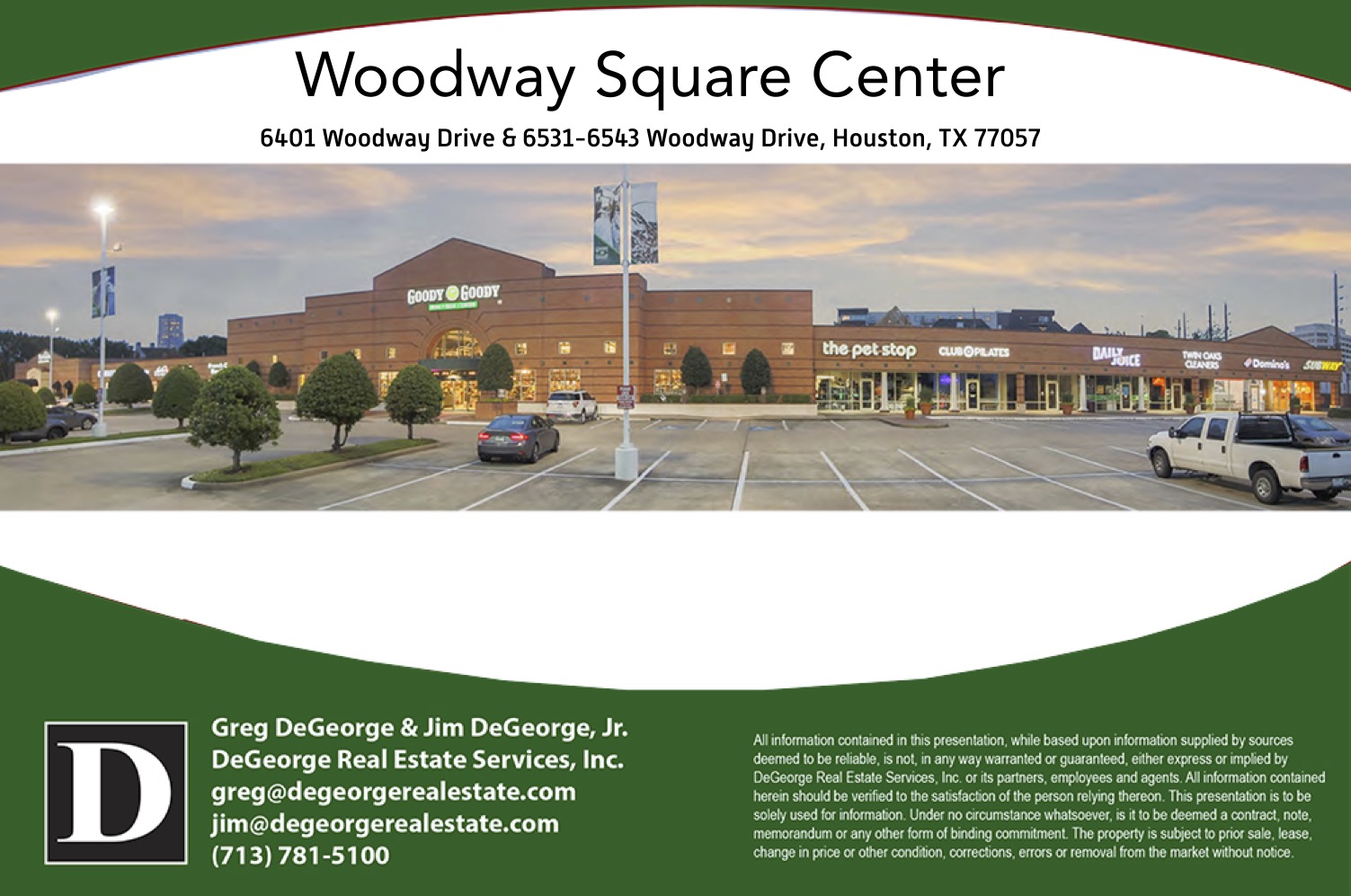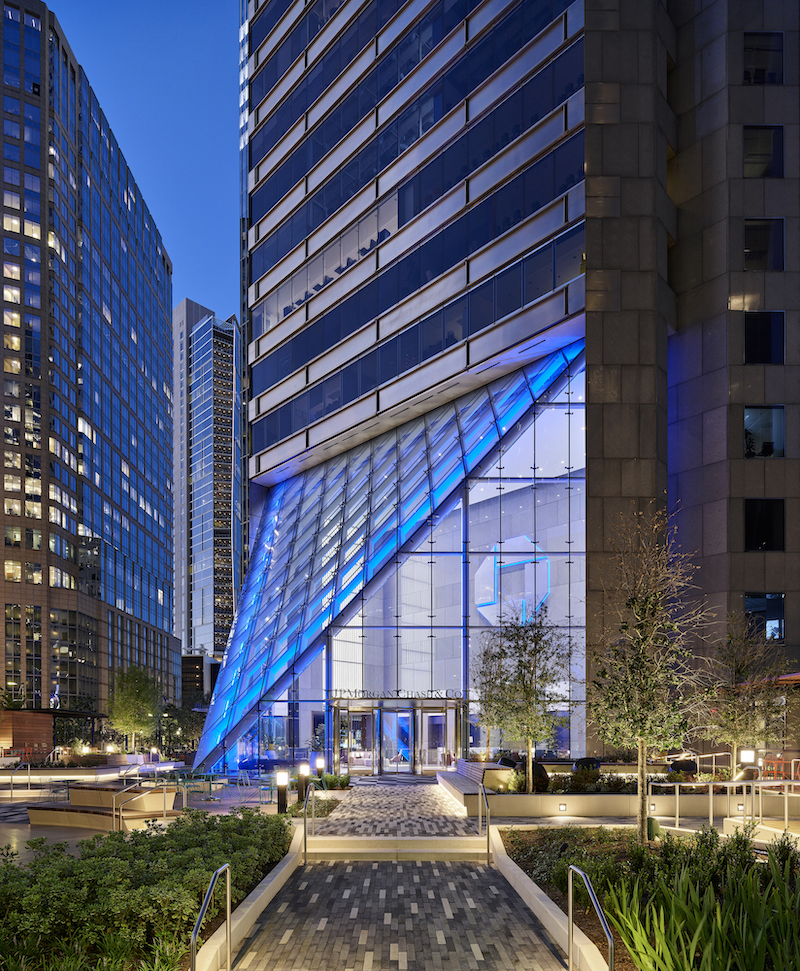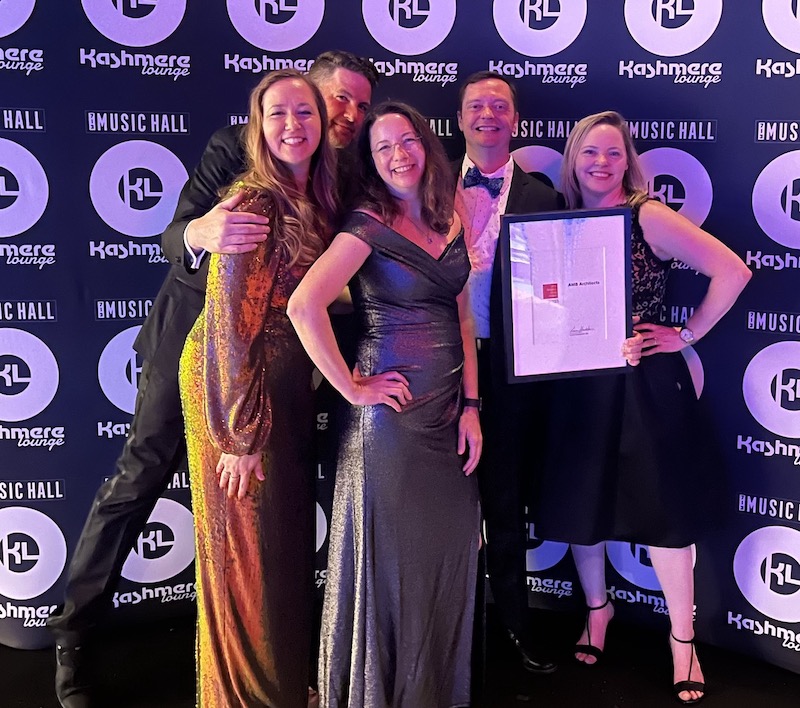Stream Realty Partners has leased more than 74,000 square feet at a West Houston office building as ownership announces a multi-million-dollar capital improvement project.
Eldridge Oaks, located at 1080 Eldridge Parkway and adjacent to Terry Hershey Park in the highly desirable Energy Corridor, is owned by national real estate investment firm, Broadshore Capital Partners, on behalf of its clients.
Broadshore worked with Stream Houston, IA Interior Architects, and OJB to reimagine the building’s identity and create an environment focused on the health and wellness of its occupants. Stream, a national commercial real estate firm offering an integrated platform of services, provides leasing, property management, and construction management services at Eldridge Oaks. Senior Vice President Brad Fricks and Vice President Matt Asvestas serve as leasing agents.
O’Donnell/Snider Construction is overseeing the construction, which will be completed this fall.
Eldridge Oaks’ proximity to Terry Hershey Park as a natural amenity is a competitive advantage few buildings can offer. A robust fitness center also offers direct connectivity to the park trails. The renovation includes thoughtful programming of outdoor amenities to further enhance the tenant experience and attract companies seeking employee-centric office spaces. Improvements underway include a complete update to the first- and second-floor lobbies, a conference center and on-site food services. Also on tap is a connected, collaborative tenant lounge space and enhancements to other building common spaces.
Global engineering company Gulf Companies recently signed a 52,148-square-foot-lease at Eldridge Oaks. Beau Bellow of JLL represented the tenant.
Other notable transactions at Eldridge Oaks include:
- Ryder Integrated Logistics executed a 7,141-square-foot lease. Gary Lawless of Cresa represented the tenant.
- VsmSQ Structural Engineers executed a 6,161-square-foot lease. Anthony Fritsche of Fritsche Anderson Realty Partners represented the tenant.
- CCL Global leased 4,739 square feet. The tenant was represented by Scott Visin of Cushman & Wakefield.
- Hanwha Global Investments Corporation secured a 2,616-square-foot lease. Tripp Pruet with Stream represented the tenant.
Eldridge Oaks is a 14-story, Class A office tower built in 2009 offering a variety of amenities including on-site property management, 24/7 security, and an above-market parking ratio. The building can accommodate tenants ranging from 3,000 square feet to 235,000 square feet and has move-in ready speculative suites available.
The LEED® Gold Certified building provides immediate access to Terry Hershey Park hike and bike trails, and a plethora of walkable restaurants, bars, hotels and lifestyle retail at The Enclave on Eldridge and Plazas at The Parkway retail development across the street.




