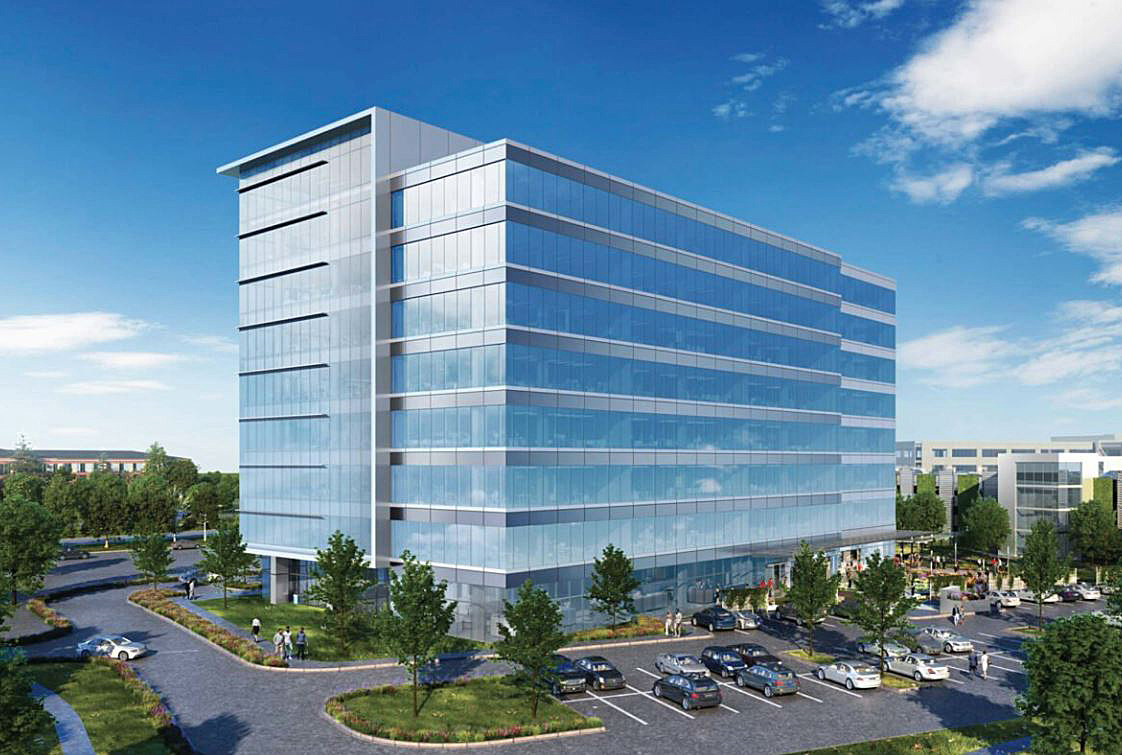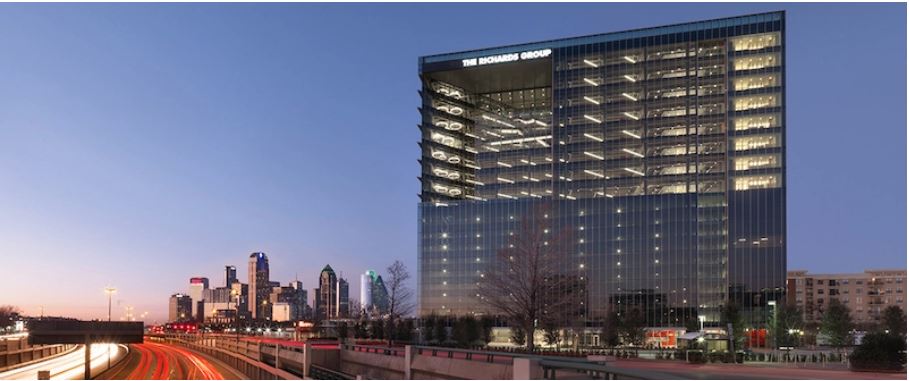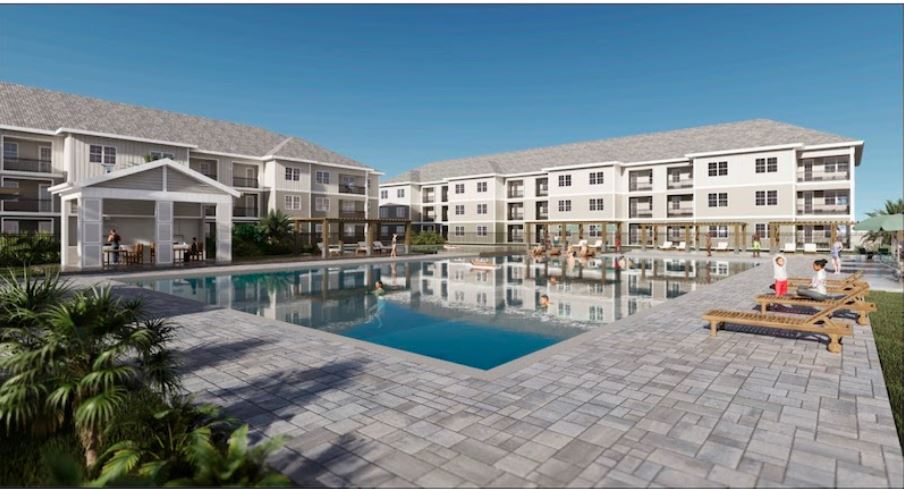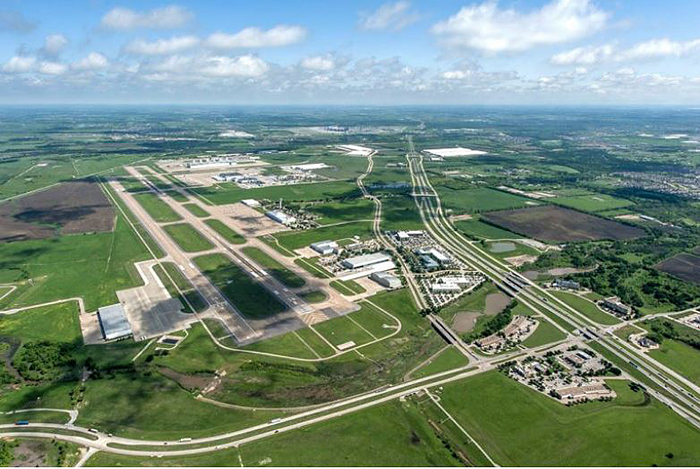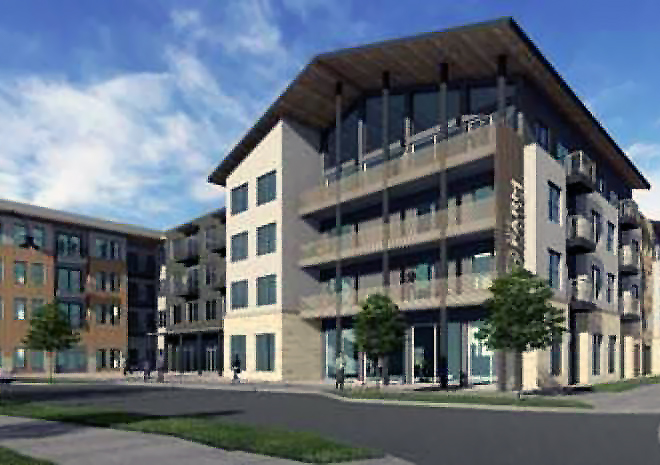The City of Plano approved plans by real estate investment firm PRP Real Estate’s for 6301 Headquarters Drive. The build-to-suit is a 300,000-square-foot office project in the epicenter of Legacy Business Park. Conceptual designs have been completed by HKS, and construction will begin once permits are secured. CBRE’s Dennis Barnes will market the building.
“Companies have realized that the collaboration that happens when employees are in the office is unmatched, so they are prioritizing top-of-the-line office amenities that give them the opportunity to tailor the office space specifically to their corporate needs,” Barnes said. “PRP meticulously designed 6301 Headquarters Drive to be a first-class experience, and it will fill a tremendous need in our market for large-scale office users.”
Industrial
Duke Realty Corp. has inked 10 new lease agreements and renewals totaling 1.3 million square feet of industrial space. The activity includes an expansion with Genera Corp. for 260,819 square feet and a new lease with Dynamic Glass Products for 116,980 square feet. The deals take Duke Realty’s 17 million-square-foot Dallas portfolio to nearly 100 percent leased.
Recent transactions also include a lease with SWS for 43,650 square feet in Garland and a renewal with DAP for 130,900 square feet, also in Garland. Click to read more at www.dmagazine.com.




