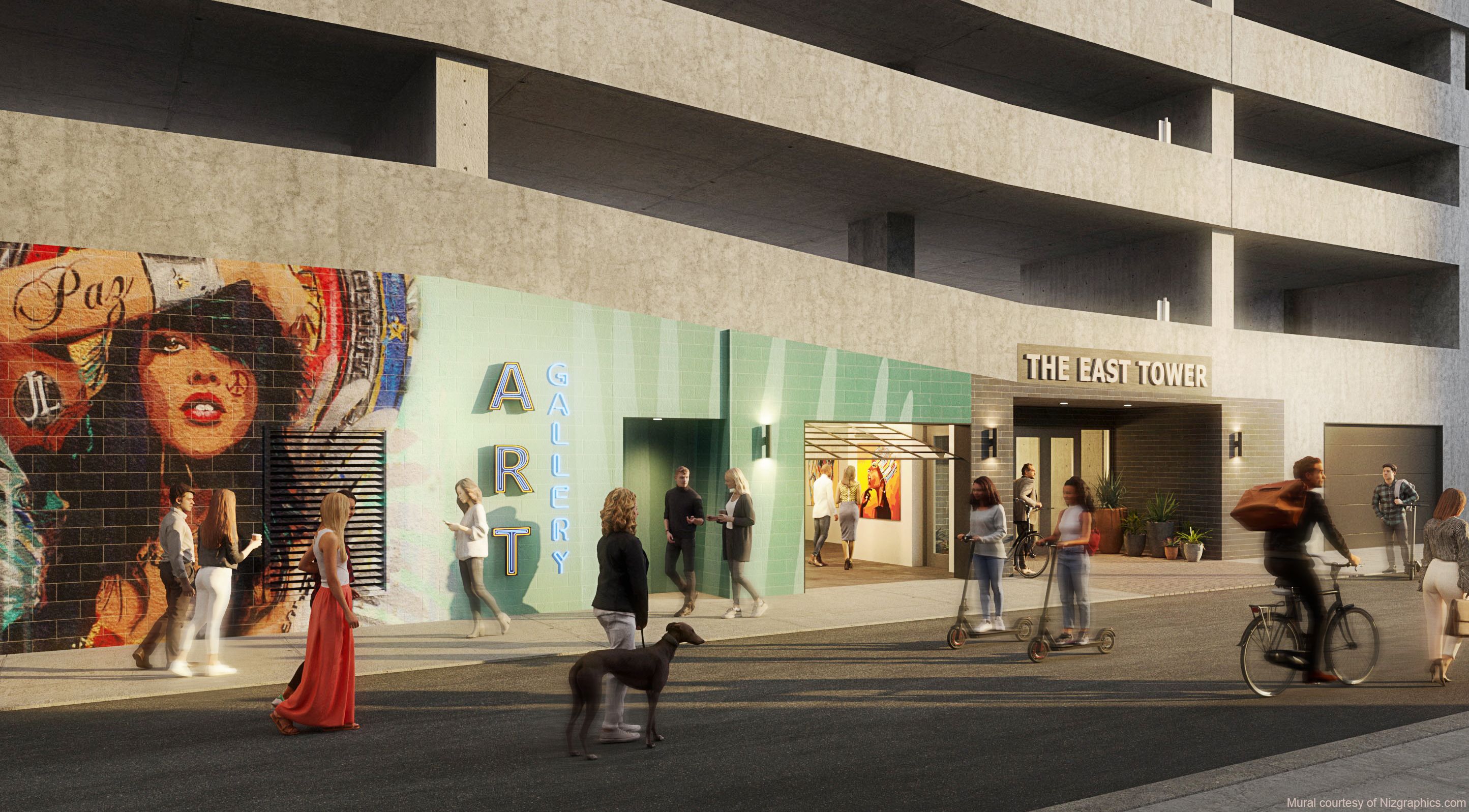AUSTIN, Texas—November 23, 2020. Austin-based Pearlstone Partners and New York-based ATCO Properties and Management announced they are presenting plans for a density bonus for their newest multi-family condominium development to the City of Austin Design Commission this evening. Currently referred to as “The East Tower” for permitting purposes, the developers are in the naming process with the formal name to be released at a later date. The East Tower is to be constructed at 84 East Avenue in Austin’s dynamic Rainey Street Historic District. Co-Developers, Pearlstone Partners, a full-service real estate development firm with more than 100 years combined experience in the local real estate industry, and ATCO Properties, the New York-based investment group, are still finalizing many of the details for The East Tower. The firms expect to break ground on the project in the second quarter of 2021, with completion projected for the fourth quarter of 2023. The 41-story condominium tower, situated on 0.41 acres is expected to offer approximately 284 residential homes at an average size of 975 square feet. The East Tower plans for the Design Commission will include the below updates:
• Compliance with Great Streets by fee-in-lieu due to the location and proximity to IH-35 and TXDOT Right-of-Way not allowing for full Great Streets. In addition to paying the fee-in-lieu, the ground level of The East Tower has been moved back to incorporate a more pedestrian-friendly streetscape.
• The streetscape was designed by DWG. and will feature several large planter boxes with full-sized trees and native Texas plants, as well as, a tree-shaded sitting area for passers-by and bike racks. At the northeast corner, planter boxes and a vine cabling system will create an over 100-foot-tall green wall adding life and vibrancy to the area.
• An exterior mural and sign visible via a public access easement will direct visitors and residents from Rainey Street to the public art gallery located adjacent to the rear lobby. Once a neighborhood of sleepy bungalows, the Rainey Street Historic District is now the densest neighborhood in the city in terms of population, offering class-A apartments, high-rise condominiums, and high-end hotels; 25-plus restaurants and food trucks, many of them award-winning; and 20-plus uniquely designed bars—all within a coveted neighborhood that earns a 90+ walkability score. Anticipated common amenities for The East Tower include a rooftop community clubhouse, sky-deck pool, cabana, outdoor kitchen, fireplace, and lounge; a resident fitness center, featuring private spin and yoga studios; a sky dog park, lawn and washing station; a community courtyard and gathering table; and a ground floor co-working space. The rear lobby will likely feature a public art gallery and mural showcasing works by local artists, with direct access to Rainey Street and its many inviting shops, eclectic variety of restaurants and cafes, live music venues, and other entertainment options. Pearlstone Partners and ATCO to Present the City of Austin Design Commission a 41-Story Residential High Rise at 84 East Avenue The East Tower will be less than a mile from the Austin Convention Center, a mile and a half from the
Texas State Capitol, two miles from The University of Texas at Austin, and just steps away from the coveted Ann and Roy Butler Hike-and-Bike Trail, which stretches more than 12 miles around Austin’s venerable Lady Bird Lake. With close proximity to major employers—including Google, Facebook, Atlassian, Parsley Energy, Indeed Tower, Oracle, and many independent start-up firms, as well as to UT Austin and the State Capitol Complex—The East Tower will offer an ideal live-work-play lifestyle. The architect for The East Tower is STG Design, the civil Engineer is Wuest Group, the interior designer is McCray & Co, and AECOM Hunt is providing pre-construction services. The property will be marketed exclusively by Prospect Real Estate.
“Pearlstone Partners is one of the few developers focused on developing an attainable urban housing portfolio,” said Pearlstone Partners CEO and Principal Robert Lee. “We are excited that this project will offer a new price point for buyers who have been priced out of the downtown market with the recently delivered developments. Appealing to an array of buyers including young professionals, empty nesters, first- and second-time home buyers, and anyone else who is attracted to the area’s energy, culture, and urban, walkable lifestyle, the development will feature one- and two-bedroom residences. The East Tower will aim to price the majority of the units from $499,000 to $999,000, which would be the lowest priced new build, downtown high-rise, especially in the highly sought-after Rainey Street District.”
About Pearlstone Partners
Austin-based Pearlstone Partners is a full-service real estate development firm with more than 100 years of combined experience in the local real estate industry. The company has been responsible for more than $200 million in locally developed real estate and has more than $600 million actively invested in a broad range of commercial projects, including office buildings, condos, multi-family and mixed-use projects in some of Austin’s most desirable areas, with an emphasis on urban properties in pedestrian-oriented locations. Pearlstone Partners engages in the economic development of Central Texas by creating high-quality, profitable real estate development projects. With experience managing every stage of the property development life cycle, Pearlstone is uniquely qualified to execute projects from concept through completion. For more information, visit //www.pearlstonepartners.com.
About ATCO
ATCO is a closely held real estate investment and ownership platform deploying capital in select cities across the United States, with a particular emphasis on urban properties in pedestrian-oriented locations. For over nine decades, ATCO has owned, managed, and developed a diverse real estate portfolio, primarily in and around New York City, and provided a range of services to other real estate owners. ATCO’s real estate operating company includes investment management, development, marketing, architectural design, and construction management, property management, and commercial and residential brokerage. ATCO’s investment and development portfolio consist of projects in excess of $2.2 billion in gross asset value.









