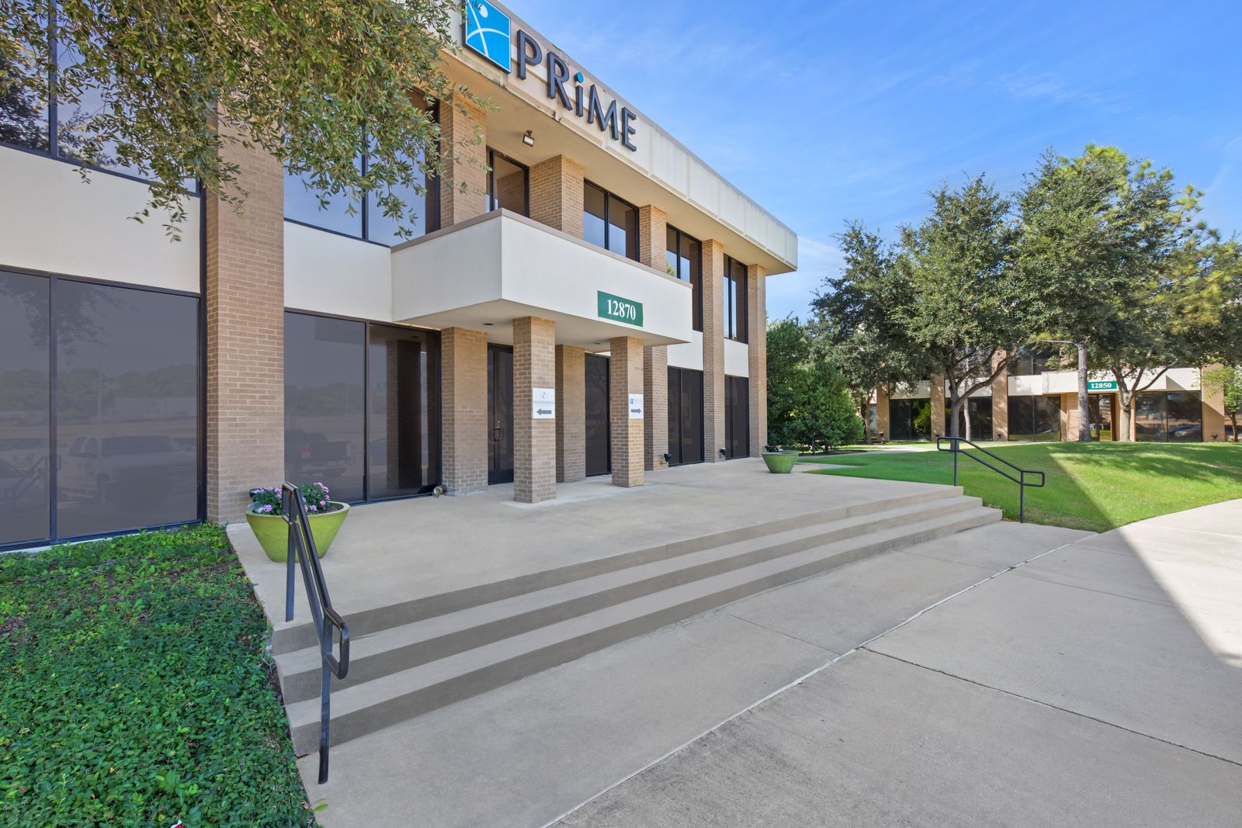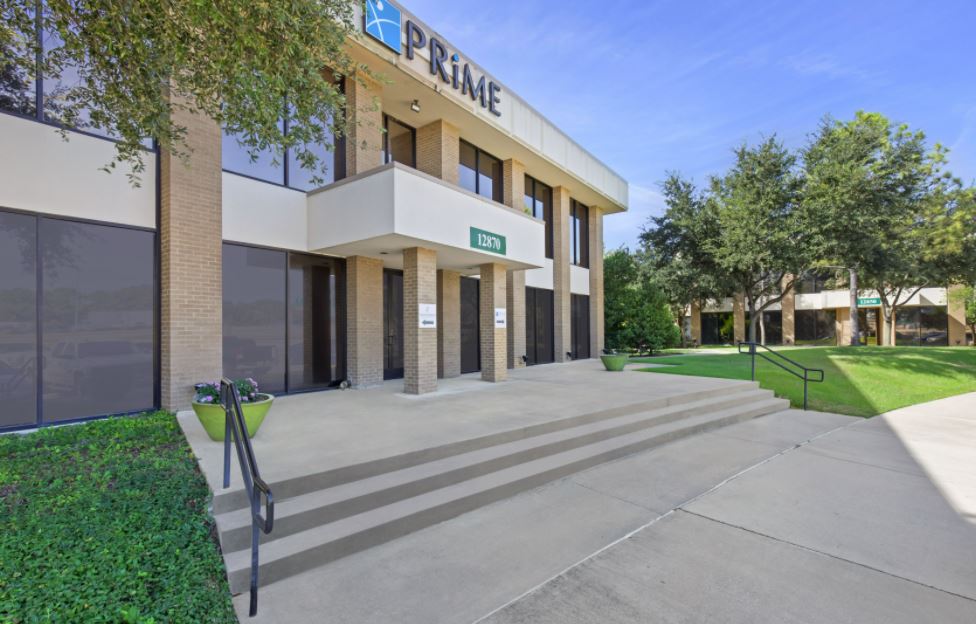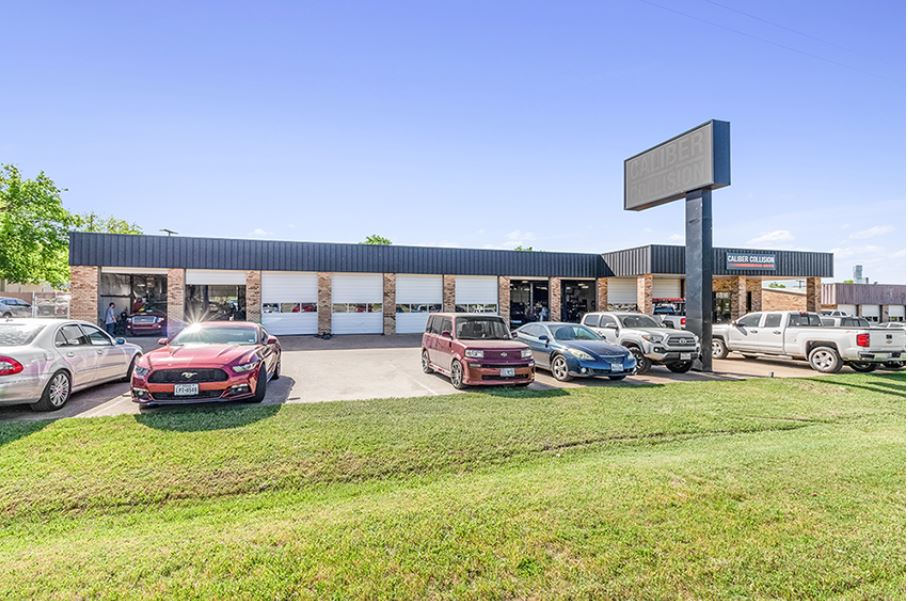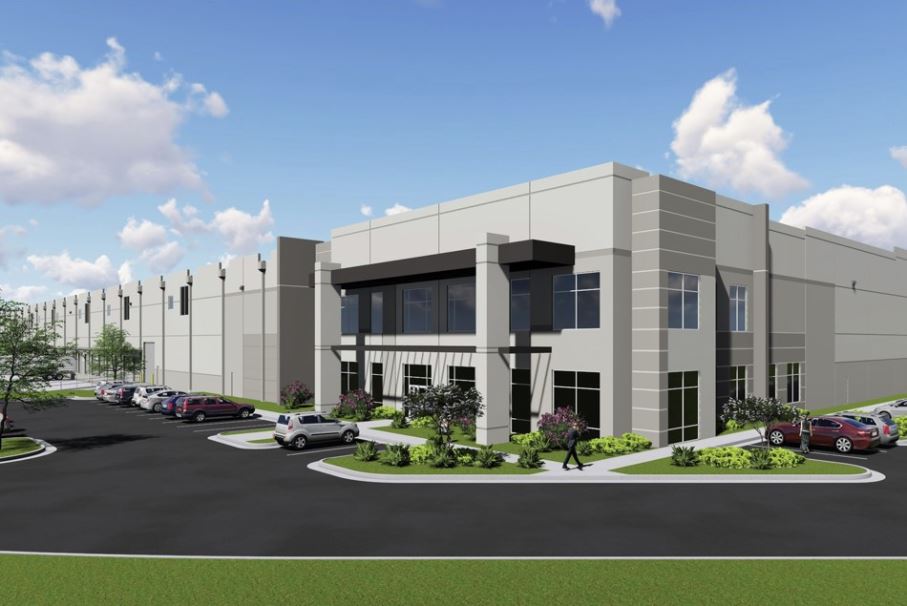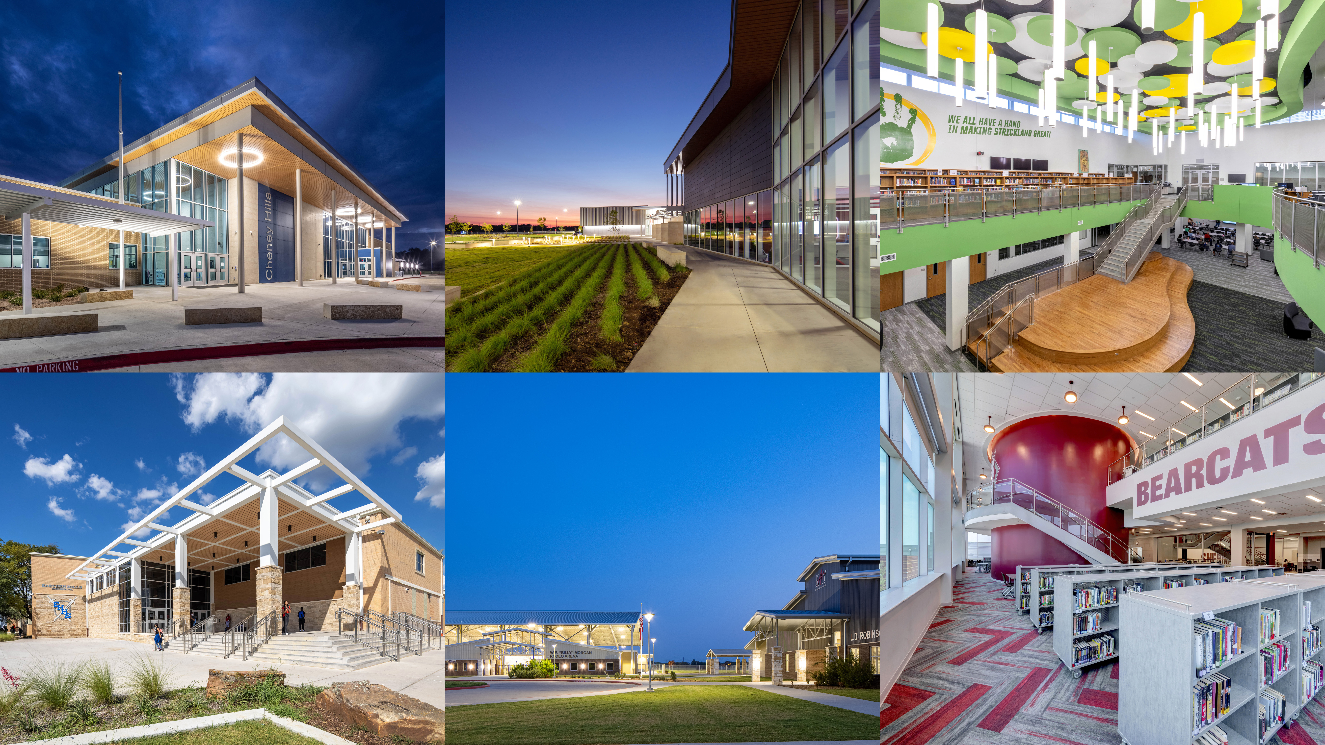(Fort Worth, Texas) – With great success, VLK Architects is proud to announce the completion of over 59 Texas public school campuses for the 2021-22 school year. Utilizing the many tools in their repertoire, VLK has designed over 6.6 million SF in new construction, additions, and renovations, ensuring that each campus is ready for teachers and students to begin a successful school year.
“It has been a year full of new opportunities and challenges in how we design our work and serve our clients,” said Sloan Harris, CEO | Partner of VLK Architects. “To be able to deliver this magnitude of projects in this school year is truly something we, our consultants, our construction partners, and most importantly our school district partners should all be very proud of. We cannot thank our clients enough for the trust they place in us to deliver for them and the communities they serve.”
VLK’s notable openings this year include Birdville ISD’s Cheney Hills Elementary School, Crowley ISD’s Bill R. Johnson CTE Center, Denton ISD’s Strickland Middle School, Fort Worth ISD’s Eastern Hills High School, Katy ISD’s Gerald D. Young Agricultural Sciences Center, and Sherman ISD’s Sherman High School.
Birdville ISD – Cheney Hills Elementary School
Bond of 2018 resulted in the replacement of Major Cheney and Richland Elementary with one brand new school, Cheney Hills Elementary. The location of the new campus is between the existing two schools, and it includes all programs comparable to Birdville ISD’s newest elementary schools. The design provides a new safe and supportive facility for 750 students from Pre-K through 5th grade. In addition, it incorporates next-generation learning and collaborative environments for both students and teachers.
“VLK is honored to be a part of the Birdville ISD team and opening this new ‘partner’ elementary school for the district,” said John Klein, Principal of VLK Architects. “It is exciting to be a part of combining two individual campuses into one new state-of-the-art campus to welcome the next generation of learners.”
Crowley ISD – Bill R. Johnson CTE Center
The new 210,000 SF CTE campus embraces sustainable design, including a geothermal HVAC system, energy-effective cool roof, solar panels, and xeriscape site design. In addition, the new facility hosts over 12 career and technical programs of study for students from both district high schools and the collegiate academy and dual credit courses. One of the career and technical programs highlights is the culinary arts courses that teach students the planning, directing, and coordinating activities of a food and beverage organization with the hospitality industry. This program is conducted in a 4,000 SF culinary arts suite, including a 1,600 SF culinary arts lab/commercial kitchen, cooler/freezer, pantry, laundry, office, classroom, and bistro.
Project partners, Steele & Freeman, Inc., recently announced Bill R. Johnson CTE won the state-level Outstanding Construction Award from the AGC Texas Building Branch for the Educational Facilities 3 (Over $30 M) category. After winning first place in the TEXO, The Construction Association Distinguished Building Awards, this project was eligible for the award.
“Our mission in Crowley ISD is to make sure that every student that walks through our doors has the opportunity to achieve their full potential,” said Dr. Michael McFarland, Superintendent of Schools for Crowley ISD. “Here’s the key: when they leave our schools, they will have more than just a high school diploma.”
Denton ISD – Strickland Middle School
The Strickland Middle School project includes additions and renovations to modernize the 60-year-old beloved legacy campus. The new design incorporates next-generation learning features which align with Denton ISD’s current curriculum concepts and state-of-the-art technology. The new two-story seventh- and eighth-grade wing features small and large collaboration spaces and a storm shelter and science labs. The sixth-grade wing incorporates similar collaboration features and includes an ESL hub, a controlled front entry embedded into a right-sized administrative addition, and a two-story library/media center located in the heart of the current campus. The new library/media center was created by removing the first floor above the basement and raising the roof to introduce clerestory windows allowing abundant natural light into the space.
“The professionals from VLK were able to capture the tradition and culture of Strickland Middle School by transforming an aging facility into a state-of-the-art, highly engaging, learning environment. The finished product is not only a sense of pride in our community but also a feeling of ownership by our students,” said Dr. Jamie Wilson, Superintendent of Denton ISD.
Fort Worth ISD – Eastern Hills High School
Developed through VLK | LAUNCH®, the additions and renovations to Eastern Hills High School will transform the learning experience for the students within. The upgrades include the main building and gym locker rooms with a 44,645 SF addition, a new secured main entry, and a renovated stair tower at the existing east end. In addition, this project includes renovated administration and cafeteria spaces, expanded art rooms, an entirely new library and classroom wing, a new Collegiate Academy, and expanded music program spaces. Additional upgrades throughout the campus include updated restrooms, collaboration areas, and improved handicap accessibility.
“VLK Architects values our partnership with Fort Worth ISD and appreciate the opportunity to collaborate with educators that have such a passion for giving young learners opportunities to grow and learn,” said Lauren Brown, AIA, NCARB, Principal of VLK Architects. “Fort Worth ISD does a phenomenal job focusing on the community and this facility is a symbol of their commitment to educating young learners. The spaces throughout the campus have been transformed with a finish refresh, technology and programmed spaces to meet the current curricular needs of the students in the district.”
Katy ISD – Gerald D. Young Agricultural Science Center
The Gerald D. Young Agricultural Science center provides ample space for student exhibitions, expanded parking, and future space requirements. It also allows students to extend their learning by engaging in hands-on, project-based learning that puts theory into practice with environmental science and biology subjects. These facilities incorporated within this phase include a multi-purpose outdoor covered arena, a multi-purpose show arena, an enclosed pavilion for temporary housing of animals, and a student project center. The facility design incorporates sustainable, high-performance concepts of the “Collaborative for High-Performance Schools” (CHPS) program. The facilities use increased natural light, improve indoor air quality, incorporate sustainable materials to enhance the educational environment, and provide a maintenance-friendly facility for Katy ISD.
“The collaborative approach to projects by VLK sets them apart from other firms. Their past success in completing comprehensive total building renovations during the short eight-week summer break is a prime example of their skills,” said Lisa Kassman, Executive Director of Facilities, Planning, and Construction of Katy ISD. “VLK is able to incorporate the physical needs of the facility, the sensitivity of campus needs, and district programming along with exceptional design and scheduling. Our contractors, as well as district staff, rate their performance very highly.”
Sherman ISD – Sherman High School
As the district’s only comprehensive high school, the new Sherman High School campus includes core academic spaces, indoor and outdoor athletics, fine arts, and many Career and Technology shops and labs. Over the summer of 2017, the Building Bearcats committee of parents, teachers, business, and community leaders gathered to establish the facility needs of Sherman ISD. They set a course of action, asking the Board of Trustees to vote for projects, including constructing a new Sherman High School on a new 97-acre site replacing the current SHS (built in 1950). This new campus expands students’ opportunities, room for growing enrollment, and numerous safety and security improvements.
“VLK Architects delivered a first-class, state-of-the-art high school in Sherman ISD. Their intentional design reflects our priorities of learning through collaboration, honoring community history and school traditions, expanding our academic, arts, athletics, and technical programs, and creating classroom spaces where learning and achievement are of primary importance and highly visible to everyone who comes to the school,” said Dr. David Hicks, Superintendent of Sherman ISD.
Below is a listing of Texas School Districts that VLK Architects partnered with to open facilities for the 2021-22 school year:
Aledo ISD, Azle ISD, Beeville ISD, Birdville ISD, Brazosport ISD, Carrollton-Farmers Branch ISD, Clear Creek ISD, College Station ISD, Columbus ISD
Crowley ISD, Cypress-Fairbanks ISD, Denton ISD, Eagle Mountain-Saginaw ISD, Fort Bend ISD, Fort Worth ISD, Grandview ISD, Hutto ISD, Iowa Park CISD, Judson ISD, Katy ISD, Keller ISD, Lake Dallas ISD, Lamar CISD, Plano ISD, Round Rock ISD, Sherman ISD, Waller ISD
About VLK Architects:
With offices throughout Texas, VLK Architects provides architecture, planning, and interior design services to automotive, K-12, higher education, corporate, and institutional clients throughout Texas. For more information, please visit our website: //www.vlkarchitects.com or contact 817-344-0344 or tbartley@vlkarchitects.com.





