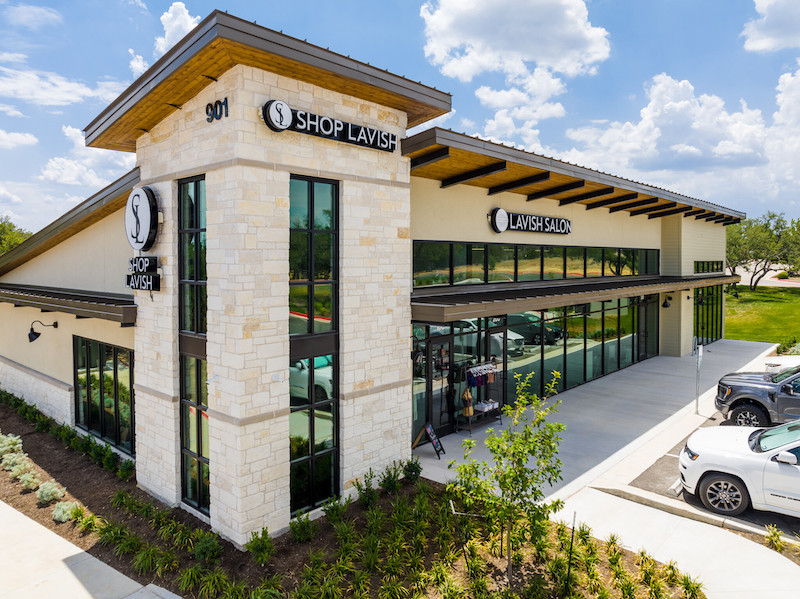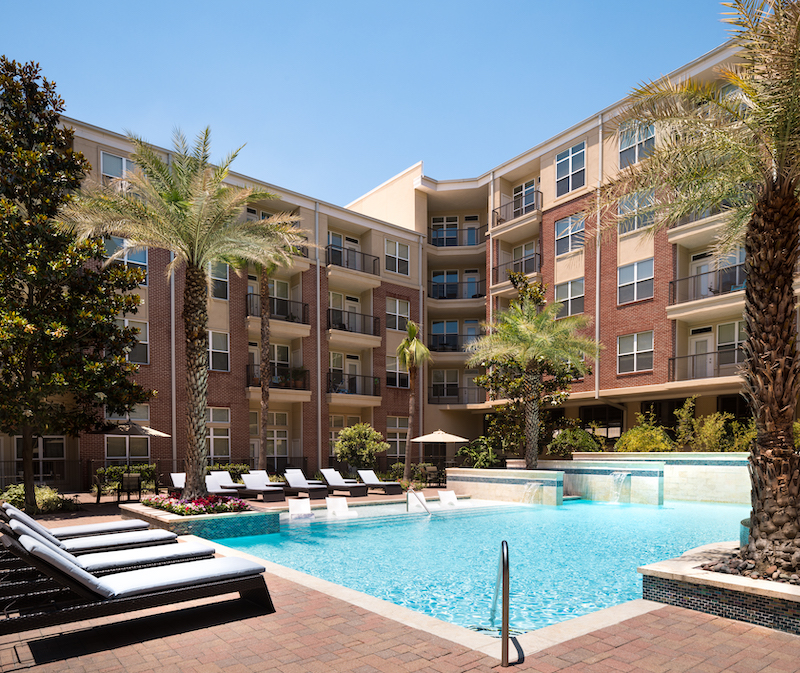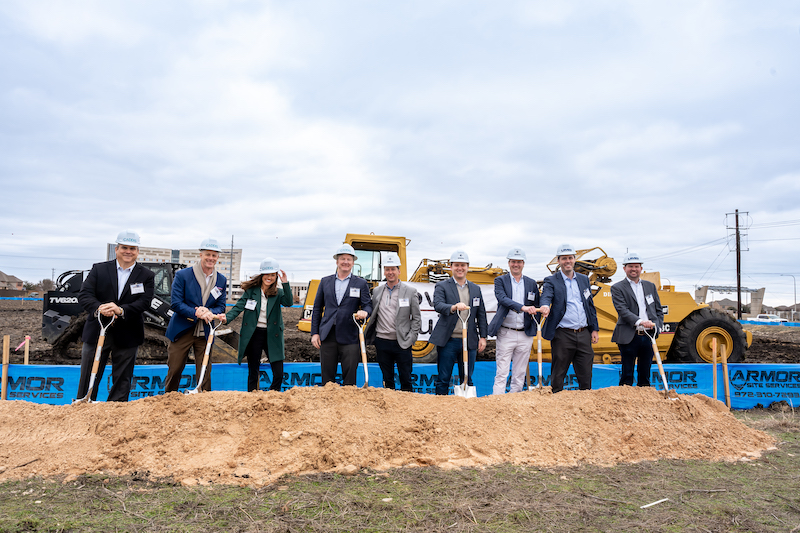Berkadia Institutional Solutions has arranged the sale of Metro Greenway, a 309-unit, mid-rise multifamily community in Central Houston. Senior Managing Directors Todd Marix and Chris Curry, Managing Directors Jeffrey Skipworth, Chris Young and Joey Rippel, and Director Kyle Whitney of Berkadia Houston represented the seller, Simpson Housing, a residential developer and manager based in Denver, Colorado.
Westdale, a real estate investment and management company based in Dallas, Texas, acquired the property.
Located at 4100 Southwest Fwy, Metro Greenway was built in 2008 by developer The Dinerstein Companies and consists of four residential stories above a two-story parking podium with 504 parking spaces. The property offers one- and two-bedroom units that range from 709 square to 1,272 square feet, with individual apartments featuring nine- to 15-foot ceilings, vinyl plank flooring, oversized picture windows, granite countertops, overmount sinks, gas ranges, art deco light fixtures, carpeted bedrooms, large walk-in closets, walk-in showers, double vanities, extra storage closets and spacious patios or balconies. The highly amenitized community includes a cyber café with a coffee bar and internet access, a resident lounge with billiards, a fitness center, pool plaza with a terrace and sundeck, fire pit, summer kitchen, enclosed pet park, electric car charging stations, and a parking garage with remote control access.
Metro Greenway is conveniently located just off I-69 next to Greenway Plaza, between River Oaks and West University, and to proximate to major employment centers in Houston. Metro Greenway is just 10 minutes from the Texas Medical Center, the world’s largest medical district, 15 minutes from Downtown Houston and 30 minutes from George Bush International Airport.









