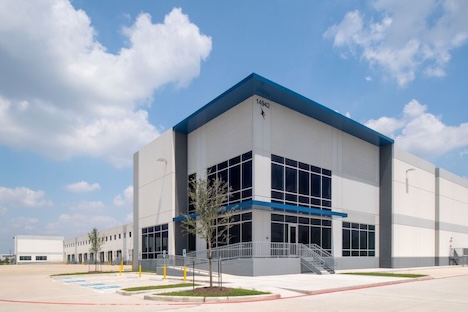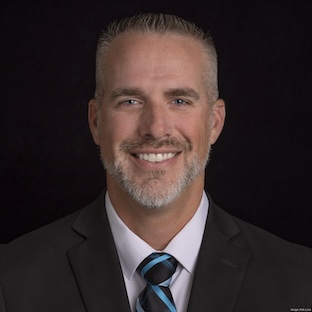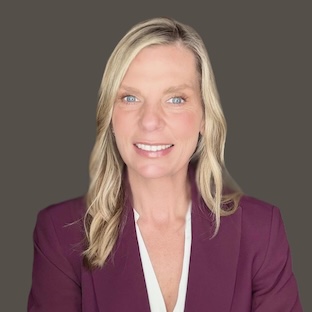The global facilities management industry continues its rapid growth, with total spending projected to surpass $3 trillion by 2026, according to the latest research from JLL.
To put this massive figure in perspective, it equals the entire annual GDP of France, currently the world’s seventh-largest economy. However, this massive sector faces mounting pressure. According to JLL’s Global State of Facilities Management Report 2025, 84% of FM leaders cite budget constraints and escalating operational costs as their primary concern, driving a critical need to balance cost efficiency with occupant experience and operational excellence.
“Facilities management should no longer be viewed as a mere cost center, but a strategic business enabler that fortifies resilience, fuels productivity and ultimately creates a competitive advantage,” said Paul Morgan, Global Chief Operating Officer of Real Estate Management Services at JLL. “In an environment marked by volatility, uncertainty and ambiguity, the need for more intelligent, AI powered by data-driven facilities management has never been more essential.”
Economic uncertainty and geopolitical tensions have intensified focus on FM cost optimization, and leaders are addressing these cost pressure through sophisticated outsourcing and supply chain strategies rather than simple cost-cutting measures. Fifty-eight percent of organizations are consolidating contracts and suppliers to leverage volume buying power, while 52% prioritize providers with greater self-delivery capabilities and 37% actively partner with service providers to identify joint cost-saving opportunities.
Operational resilience and human-centric experience drive strategic value
Beyond cost management, operational reliability and resilience ties with occupant wellbeing and workplace safety as the second-highest FM priority for organizations. Business continuity planning for mission-critical environments like data centers, hospitals and labs leads risk management priorities, followed by aging infrastructure replacement and modernization and workforce contingency planning to address skilled labor shortages.
“Forward-thinking facilities management builds organizational resilience through proactive risk management strategies that anticipate and prepare for a wide range of interconnected vulnerabilities,” said Wei Xie, Global Head of Research and Strategy, Workplace Management at JLL. “From workforce contingency planning to energy sourcing to data governance and protection in the age of AI, effective risk management requires balancing immediate operational needs with long-term strategic objectives that align with the organization’s growth roadmap.”
Survey respondents’ prioritization of occupant wellbeing and workplace safety demonstrates FM’s impact beyond bricks and mortar and its evolution toward human-centric operations. This focus directly impacts core business value, with JLL’s 2025 Workforce Preference Barometer showing an 84% correlation between positive workplace experiences and favorable attitudes toward office attendance.
“The next generation of facilities managers must incorporate a hospitality mindset that enhances user experience to deliver safety, comfort, convenience and wellness benefits – ultimately elevating brand value,” said Christian Whitaker, Global Head of Technical Services and Sustainability at JLL. “With the built environment responsible for 42% of global carbon emissions, sustainability initiatives can improve energy efficiencies, reduce emissions, lower costs and improve resiliency while also supporting occupant wellbeing.”
Still, safety confidence reveals concerning gaps; while 70% of organizations express confidence in their FM safety protocols, 30% report low to moderate confidence, highlighting critical vulnerabilities. The top safety challenges include developing a safety-first culture, training and tech enablement; regulatory compliance and safety standards; and physical workplace hazards and incidents.
AI and technology adoption accelerates FM transformation
Despite cost pressures, 32% of organizations plan to increase their FM software investment in the coming year. As FM technology investments remain focused on immediate operational returns, work order management leads FM software investment priorities at 57%, followed by asset lifecycle insights and decision-making for capital asset replacement.
“Organizations are prioritizing investments that deliver fast operational returns through automated reporting, predictive maintenance capabilities and intelligent work order systems demonstrating the ability to harness the power of AI,” said Tim Bernardez, Global Head of Workplace Management Technologies, at JLL. “However, integration challenges persist, with 54% citing compatibility issues with legacy infrastructure and cost constraints as top barriers, while 41% struggle with data quality and security issues.”
The FM industry has increased AI adoption, with 28% of organizations actively embedding AI solutions in their FM operations, representing a shift from experimental pilots to scaled deployment. FM-specific AI applications are delivering measurable operational benefits, with asset lifecycle solutions and automated record keeping being some of the top function areas.
Aging workforce crisis deepens as workers near retirement
While the FM industry is projected to expand by more than $800 billion globally by 2030, the industry faces significant labor shortages to meet surging demand. For example, 39% of facilities managers in the U.S. are above the age of 55, significantly higher than the 28% in this age range across all occupations. The aging workforce and insufficient talent pipeline has escalated labor market competition and hiring costs, while exacerbating talent scarcity in rural, remote and high-cost-of-living areas.
As mentioned above, skilled trade labor shortage ranks as a significant concern, prompting comprehensive workforce transformation strategies. Organizations are responding through succession planning and knowledge transfer, cross-training initiatives and technology augmentation to enhance human capabilities.









