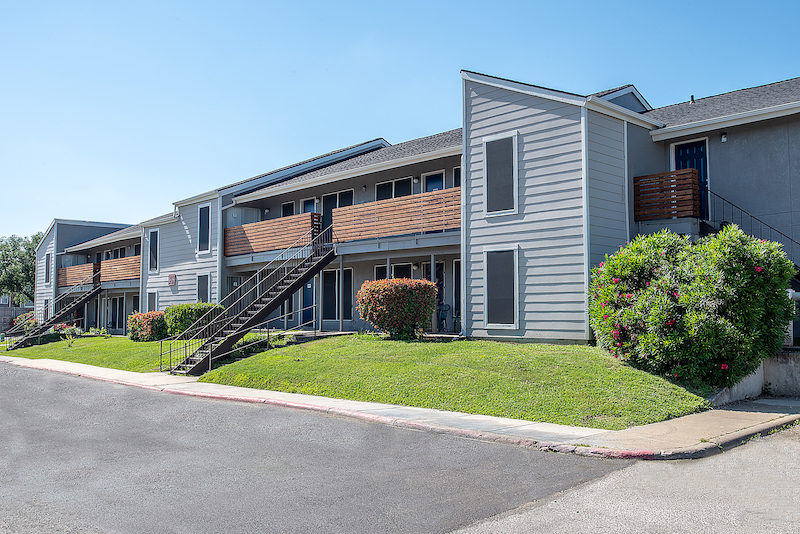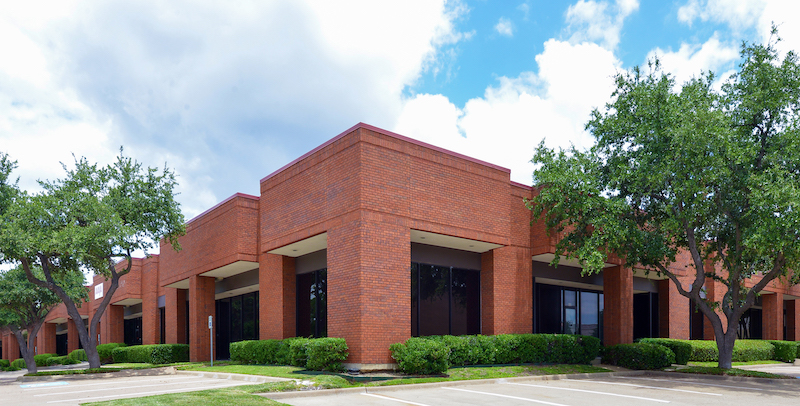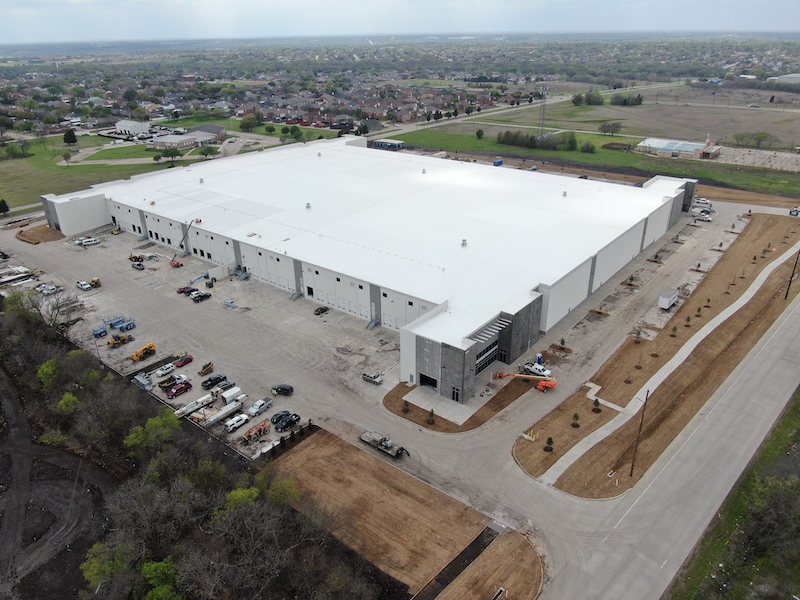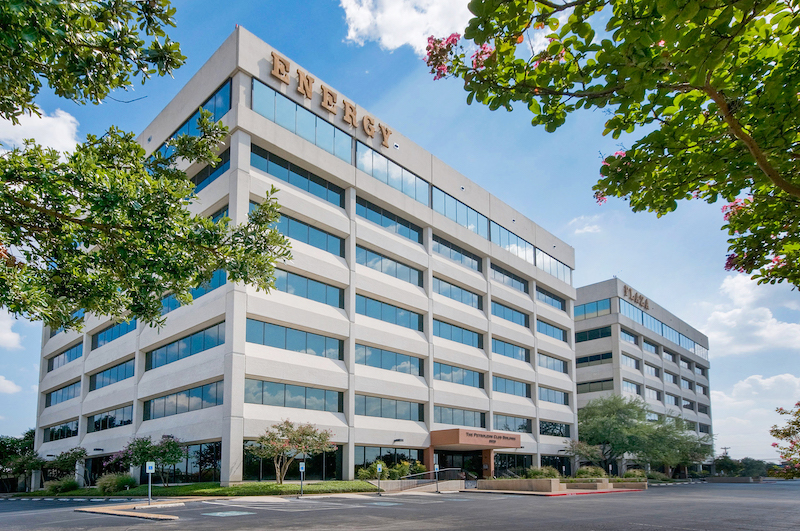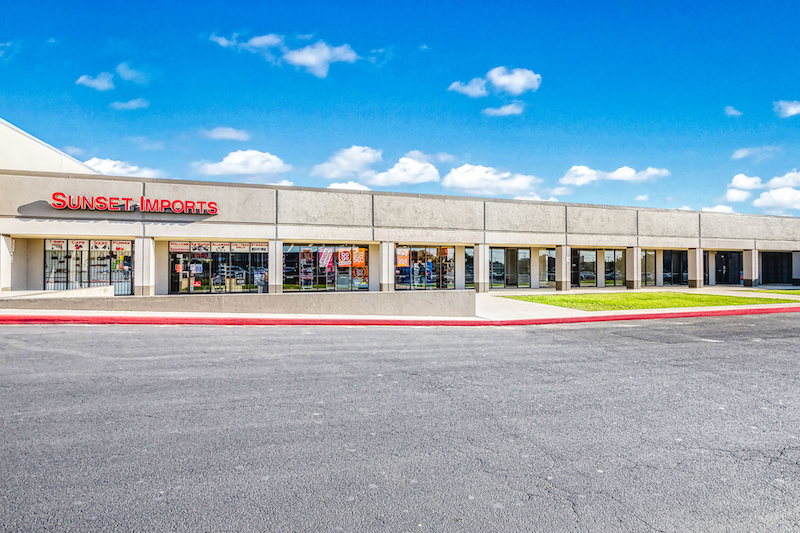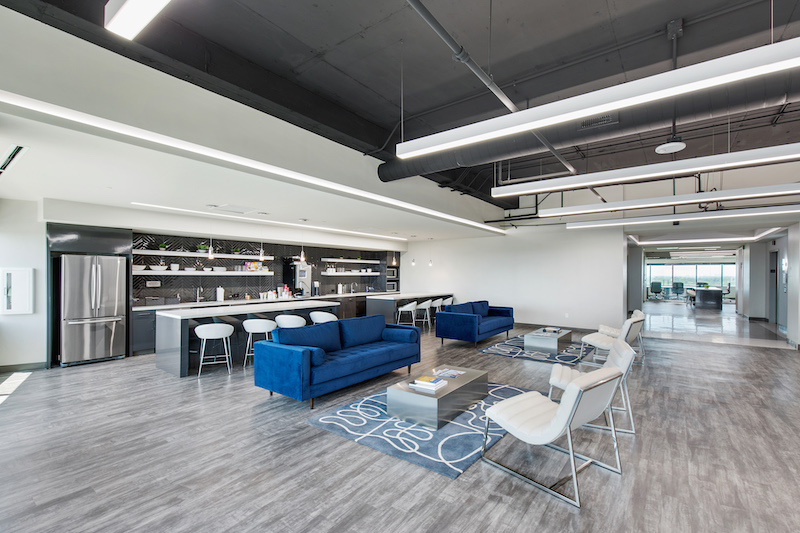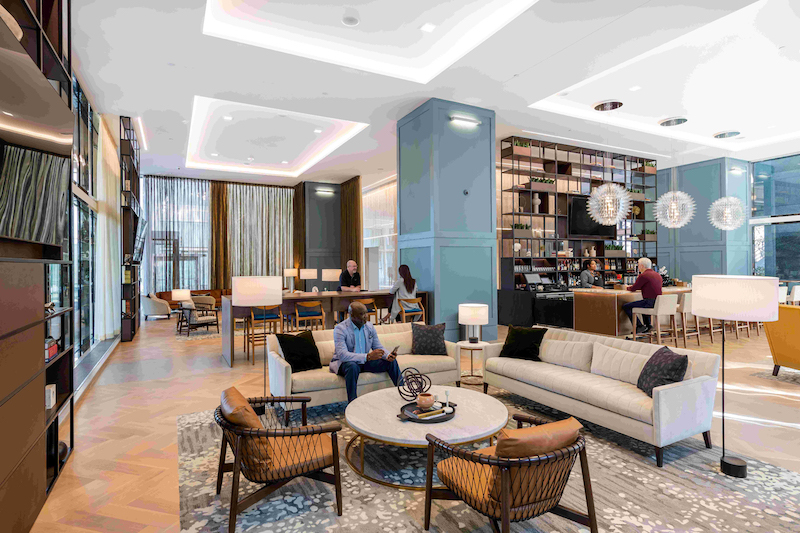Chicago-based Glenstar Properties has completed its multimillion-dollar redevelopment of Premier Place, a 20-story, 457,900-square-foot Class A office building at 5910 N. Central Expressway in Dallas.
The project included the addition of 3,000 square feet of new space for an indoor/outdoor tenant lounge that features a coffee and cocktail bar, the expansion of the lobby and the renovation of a large conference room available to tenants.
A major part of the redevelopment was building an addition for the new lounge. Glenstar extended the building’s curtainwall on the east side of the building to enclose the new addition that opens to the redesigned courtyard.
The lounge’s high ceilings and floor-to-ceiling windows create an open, airy environment. Sofas and armchairs are arranged to provide multiple conversation areas, and large-screen TVs and a shuffleboard table offer entertainment options. The lounge flows into an outdoor area with tables and chairs and a patio sectional facing a built-in fireplace, all under a modern pergola.
The redevelopment is propelling occupancy at Premier Place, which is home to anchor tenants Merrill Lynch, AmWins and LifeTime, a fitness center occupying 62,000 square feet on the sixth and seventh levels of the garage. Five new tenants have signed leases since the completion of the redevelopment.
The redevelopment also included renovation of the second-floor conference room, which can accommodate 20-plus people. Audiovisual equipment and high-speed internet connections are provided for videos or presentations.
The redevelopment project began in late 2021 with Wright Heerema Architects serving as project architect, Glenstar as construction manager, and Scott & Reid as general contractor. Glenstar is the building’s property manager.
Built in 1985, Premier Place is located along U.S. Highway 75, just over one mile from Downtown Dallas, adjacent to SMU, Mockingbird Station, DART and The Katy Trail. Glenstar’s office portfolio in Dallas totals 2.7 million square feet, which includes Premier Place; Energy Square and the Meadows Building, a five-building, 1.1-million-square-foot office campus; and The Terraces, a 1.2-million-square-foot office campus of eight Class A buildings on 72 acres in Westlake, Texas.




